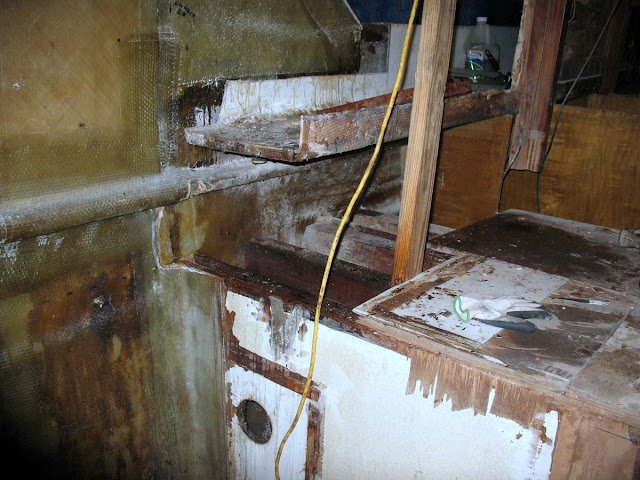Of course a propane locker that fulfills ABYC requirements is not an easy thing to build. It has to be completely sealed from the rest of the interior of the boat, have a direct drain over board and accessed only from the exterior of the boat.

So yesterday I began doing the demo in the aft port quarter of the salon where all this is going to go in.

There had been a long term leak in the fly bridge deck right over this area so all the plywood "core" was rotten.
Nothing like nice black mold. I decided the strip all the plywood out of the cabin side there to get a fresh start.
Today I continued with the demo. I decided to remove the aft cabin side today too. I am moving the aft end just a little further aft and making it plumb. With that removed I realized that the really was not much holding the outside skin of the aft portion of the port cabin side. Sooooo

I just finished removing it. I have to close up the door anyway and I need to grind all the bondo which they used to bond the plywood to the glass off as well. It is a very messy dusty job and I was not looking forward to doing it in the boat. Works out great, I was able to grind all the junk off down below in the open. Then I can bond it back on to the new plywood core in the shop before re-installing it up on the boat.
So back to the butane tanks. You can see part of the side deck still left just below the blue tarp. I will cut it at the lower end of the sloped part of the hull side just above it. The stairs go up there. it is about 15 inches down to the deck beams that hold up the main salon floor. The propane locker will sit on top of the those under the stairs.

Here is a close up taken from down below in the aft cabin. I will try to take pictures as it all comes together.
No comments:
Post a Comment