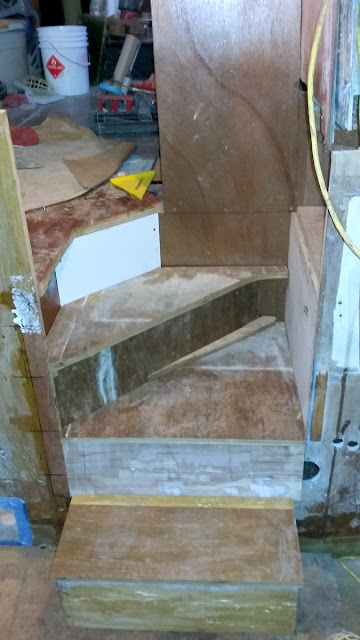The original build had the hose dropping down to the cabin sole then rising at the transom, so the hose was always full off water. According to Nigel Calder this is not good design. I also discovered that they had used a 3" hose for this long run while all the rest of the system is 3-1/2" hose. That was replaced with all 3-1/2" hose.

I made a round fiberglass tray to support the hose with an even grade as it goes aft to the transom. The tray is supported at each vertical stringer.
With that done it was now time to actually start building the boat back.

This is the bulkhead that divides the main salon from the aft cabin and the sun deck above the aft cabin. The area in white will be part of the medicine cabinet in the aft head. The area right the the left of that in the picture is the locker for the propane flash heater. The propane tank storage is right on the other side of the forward partition of that locker.
the opening below the white area is the linen storage in the aft head. The heat exchange/electric water heater will live there too.

Here is another shot of the bulkhead showing the upper area.The whole thing is 12 feet tall and 13 feet wide. I decided to piece it together rather than putting up full sheets and then cutting the openings to save materials. All slices were done with biscuits and epoxy resin. The thick horizontal piece near the top of the picture is the salon cabin top. It ends at this bulkhead. The dull area in the plywood are where I covered it with a layer of 1.5Oz. mat and 18Oz. biax cloth. The upper area will be the outside face of the bulkhead and the lower one is one of the shower walls.
The area of plywood that the light is shining on is the starboard side of the little space I added to the engine room so you could get to the stuffing box for the main drive shaft, which you see at the bottom of the picture just aft of the crawl space. The stuffing box will actually be under the shower in the aft head.




















